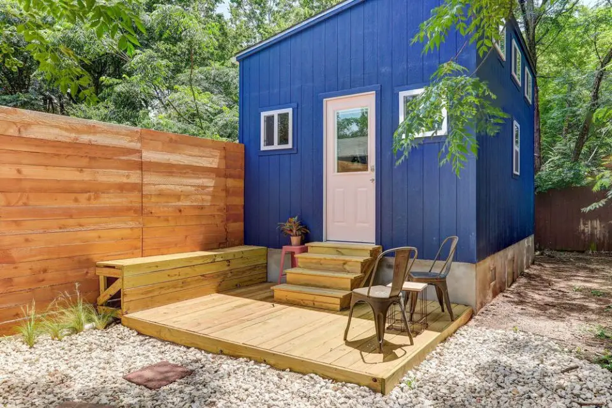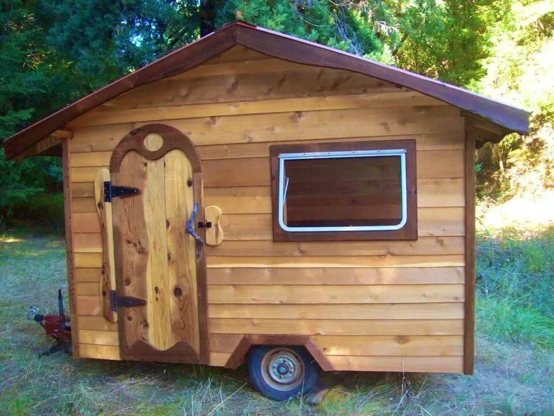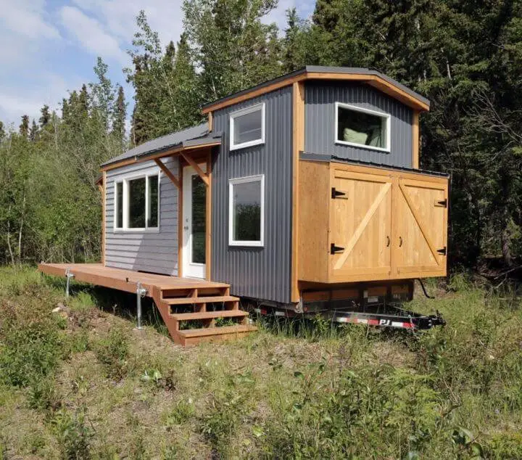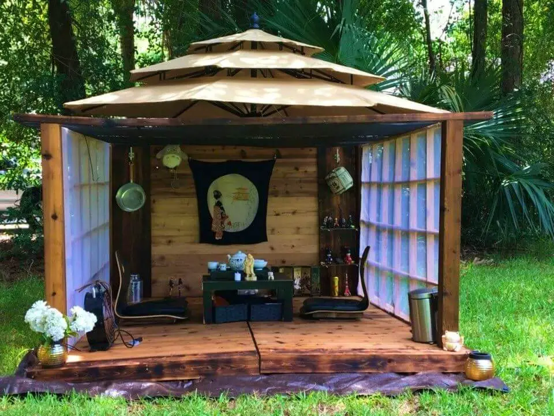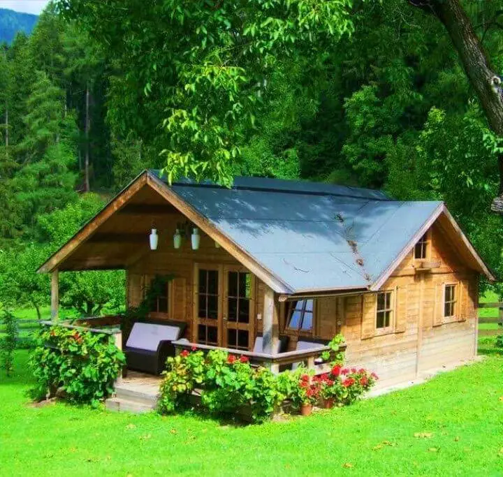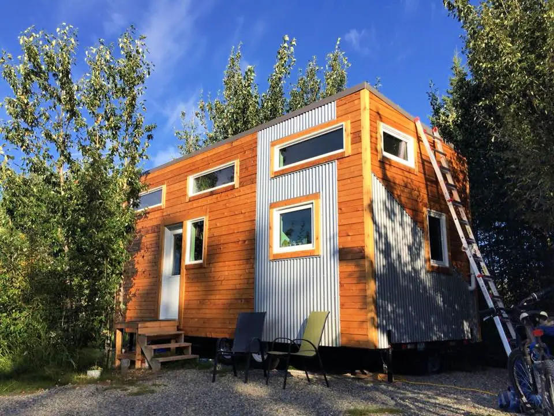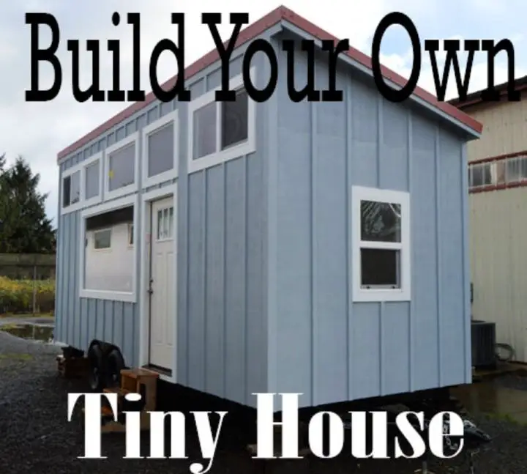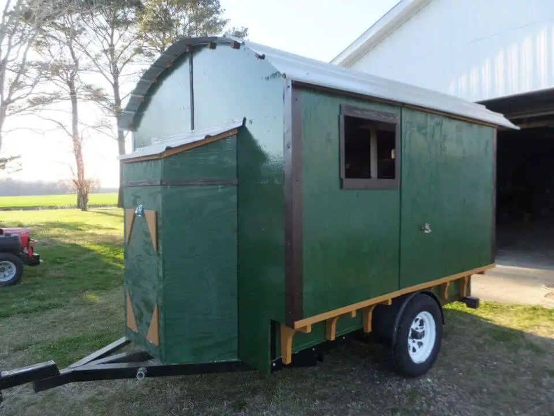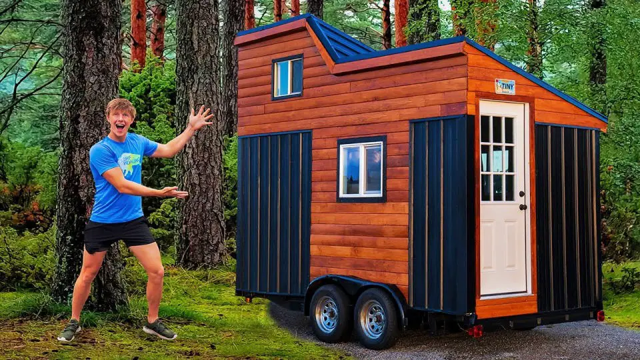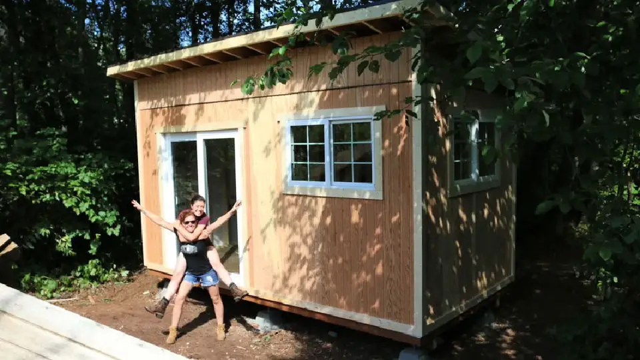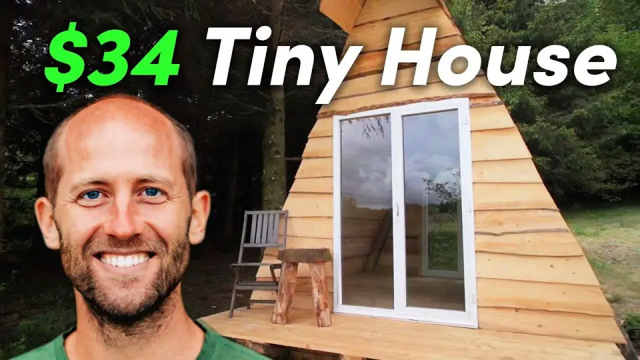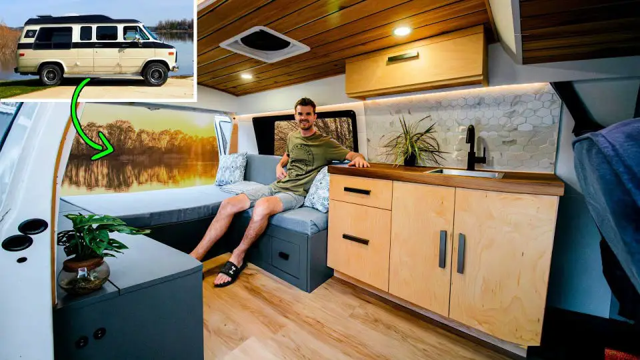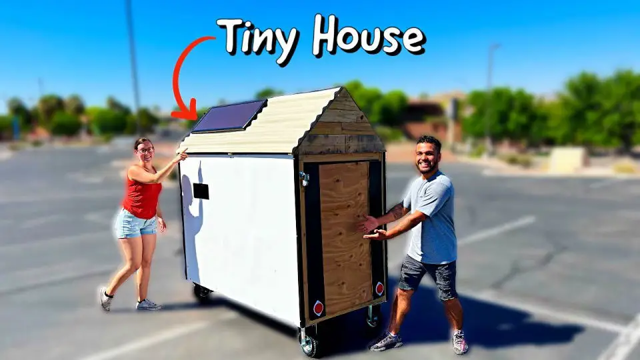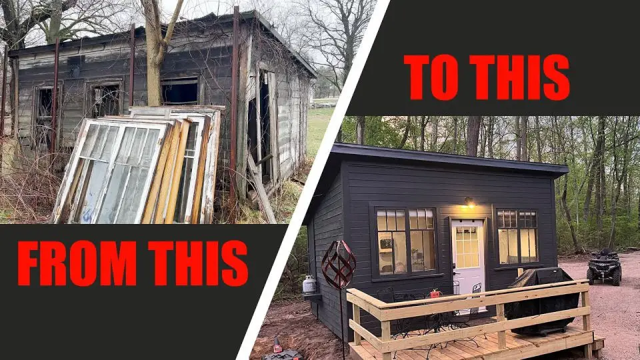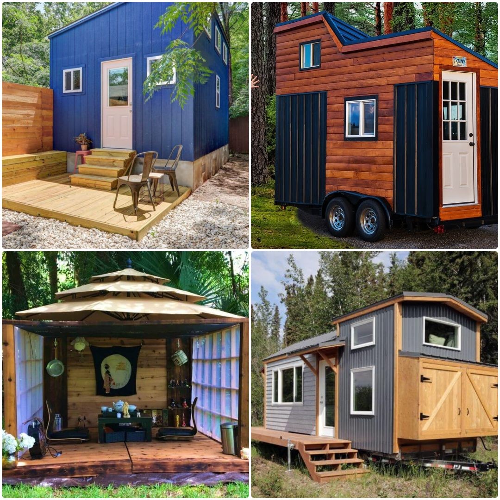How to Build a Tiny House: A Complete Guide
Simplifying lives, saving resources, and reducing one’s ecological footprint – the allure of tiny houses is undeniable. But what does it take to construct such a miniature marvel? This guide delves into the intricacies of building a tiny abode, highlighting not only the step-by-step process but also the advantages of embracing a life in compact quarters.
What is a Tiny House?
Tiny houses are an unconventional yet appealing way of living. These small dwellings, typically ranging from 60 to 400 square feet in size, can be built on wheels or a foundation. Their design is tailored to suit individual preferences and needs, with some featuring innovative off-grid capabilities, such as solar panels, rainwater collection systems, and composting toilets. Others are more conventional, requiring power and water hookups.What sets tiny houses apart from their larger counterparts is the intentional lifestyle they facilitate. By embracing a minimalist approach, people who live in tiny houses can enjoy a range of benefits, including reduced financial burdens, a smaller environmental footprint, increased freedom to travel or relocate, simplified lives with less clutter, and a renewed focus on experiences and relationships rather than material possessions.
How to Build a Tiny House: The Steps
Building a tiny house requires more than just following a blueprint. It demands careful planning, research, skill, creativity, and patience. The process involves several key steps.Firstly, you need to plan your tiny house according to your needs, budget, and preferences. This includes deciding on the size and shape of your home, its layout and design, the features and amenities you want to include, the materials and finishes you prefer, and the overall style and aesthetic you’re aiming for. You can either create a custom design from scratch or modify an existing plan to suit your needs. Additionally, you may find it helpful to use software like SketchUp or AutoCAD to visualize your tiny house in 3D, or to sketch out floor plans and elevation views by hand.It’s also essential to research the local codes and regulations that apply to tiny houses in your area. You’ll need to determine whether you need permits, inspections, zoning approvals, or other legal documents before you can build or park your home. Furthermore, be sure to check with your insurance provider to see if they will cover your tiny house.Next, you must choose the type of foundation for your tiny house. The two primary options are wheels and a permanent foundation.If you want your tiny house to be mobile and flexible, you can build it on wheels. This allows you to tow it behind a truck or trailer and park it in different locations. However, this also means that you’ll need to comply with road regulations for vehicles, including size, weight, height, width, and other specifications. You’ll also need to ensure that your tiny house is securely attached to the trailer frame and equipped with proper brakes, lights, and signals.To build a tiny house on wheels, you’ll need to purchase or rent a suitable trailer. This can be a new or used trailer from a dealer or manufacturer, or one rented from a rental company. Look for a trailer that is flatbed (without rails or walls), heavy-duty (able to support the weight of your tiny house), dual-axle (with four wheels for better stability), and custom-made (with specific dimensions and features tailored to your tiny house). Additionally, ensure that the trailer has a title, vehicle identification number (VIN), license plate, registration, and inspection.Alternatively, you can build your tiny house on a permanent foundation. This allows you to place it on a piece of land or property that you own or rent. However, this also means that you’ll need to comply with building codes and zoning laws for structures in your area. You’ll also need to ensure that your tiny house has access to utilities such as water, electricity, sewer, and so forth.To build a tiny house on a permanent foundation, you’ll need to prepare the site where you plan to place your home. This involves clearing the land of any vegetation, rocks, debris, and the like; leveling the ground and compacting the soil; digging the foundation and pouring concrete; installing plumbing and electrical systems; and anchoring the tiny house to the foundation.There are various types of foundations that you can use for your tiny house, including slabs (flat concrete bases), crawl spaces (shallow spaces under the house), basements (deep spaces under the house), piers (concrete or metal posts), and skids (wooden beams).
Build Your Tiny House Frame
When it comes to building the framework of your tiny house, you’re essentially constructing the skeleton that will support all the walls, roof, floor, and other elements. You have two main options: creating a custom frame from scratch or opting for a prefabricated one from a supplier.
If you choose to go the DIY route, you’ll need to:
Cut and prepare the lumber or metal studs to the exact specifications,
Assemble the pieces together using various fasteners like nails, screws, brackets, etc.,
Secure the frame to your trailer or foundation using bolts, anchors, straps, and other reinforcements,
Add extra stability with braces, plates, ties, and other reinforcing elements.
On the other hand, if you prefer a prefabricated frame, you’ll need to:
Research reputable suppliers that offer frames specifically designed for tiny houses,
Select a frame that matches your tiny house’s size and design,
Place an order and have the frame delivered to your site,
Follow the instructions to assemble the frame and get it ready for installation.
Install Your Tiny House Sheathing
The installation of sheathing is a crucial step in building your tiny house. This layer of material not only provides insulation and protection but also adds strength to your home’s frame. You can choose from various types of sheathing, each suited for specific areas of your tiny house. Options include plywood, a robust and durable wood panel made from thin layers of glued wood; OSB, a cost-effective and lightweight alternative made from compressed wood strands and glue; foam board, a lightweight and rigid panel constructed from polystyrene or polyurethane foam; and metal sheet, a thin and flexible panel crafted from steel or aluminum. To complete the installation, you’ll need to measure and cut the panels to fit your frame, then secure them using nails, screws, staples, or similar fastening methods. Finally, seal any gaps or joints between the panels with tape, caulk, foam, or other suitable materials.
Install Your Tiny House Siding
As you move forward with building your tiny house, the next crucial step is to install its exterior facade – the siding. This layer of material not only provides a protective barrier for the sheathing but also gives your tiny home its unique visual identity and style. The choice of siding is vast, with options including wood, metal, vinyl, and fiber cement. Each material boasts its own distinct characteristics, such as natural beauty (wood), durability and low maintenance (metal), affordability and ease of installation (vinyl), or strength and fire resistance (fiber cement). To successfully install your siding, you’ll need to carefully measure and cut the panels or pieces to fit snugly over your sheathing. Then, secure them in place using suitable fasteners such as nails, screws, or clips. Finally, tidy up the edges and corners by adding molding, flashing, or other trim to ensure a polished finish.
Install Your Tiny House Roofing
When it comes time to install the final layer of protection on your tiny house, you’ll be tackling the roofing installation. This crucial step ensures that your home remains secure from the elements, shielding it from rain, snow, wind, and sun. You have a range of options when it comes to choosing the right roofing material for your tiny house, including shingles – small pieces of wood, metal, asphalt, or slate that overlap each other on a sloped roof – as well as metal, EPDM (ethylene propylene diene monomer), and TPO (thermoplastic polyolefin) options. Each has its own unique benefits and characteristics, making the right choice essential to your home’s overall durability and performance.
To successfully install your roofing material, you’ll need to follow a few key steps. First, you’ll need to measure and cut the material to fit your sheathing perfectly. From there, you’ll attach it using nails, screws, glue, or other appropriate fasteners. Finally, be sure to seal any edges and seams with tape, caulk, flashing, or similar materials to ensure a watertight seal.
Install Your Tiny House Windows and Doors
When it comes to outfitting your tiny house with windows and doors, you’re essentially creating openings that allow natural light, fresh air, and easy access. You’ve got a range of options to consider, including single-hung, double-hung, casement, awning, sliding, hinged, bifold, and French styles.Before diving in, take the time to meticulously measure and mark the locations for your windows and doors on the sheathing. This will ensure accurate placement and minimize potential errors. Next, use a saw to carefully cut out the openings for each window and door. From there, it’s a matter of installing the frames using nails, screws, shims, or other fasteners as needed. Once the frames are secure, you can start putting in the sashes or panels, securing them with hinges, slides, locks, or other mechanisms.Finally, add some finishing touches by installing trim and hardware, such as knobs or handles, to complete the look and ensure a seamless integration.
Install Your Tiny House Plumbing and Electrical Systems
As you progress with building your tiny house, it’s time to focus on installing the essential plumbing and electrical systems that will provide water, power, heating, cooling, lighting, and communication services. The good news is that you have various options to choose from, including grid-tied, off-grid, and hybrid setups. Each has its unique characteristics, such as relying on public utility grids or utilizing self-sufficient sources.To get started with the installation process, it’s crucial to plan the layout of your pipes, wires, fixtures, and appliances according to your specific needs and local building codes. This involves deciding where each component will be placed within your tiny house, taking into account factors like space constraints and functional requirements.Once you have a solid plan in place, you can begin running the pipes and wires through your walls, floor, ceiling, or any other necessary location using various tools such as drills, staples, clips, and more. It’s essential to ensure that all connections are secure and proper to prevent leaks, damage, or electrical hazards.Next, connect the pipes and wires to your fixtures and appliances using valves, switches, outlets, and other devices. Be sure to follow the correct procedures for each component to guarantee a safe and functional installation.Finally, test the plumbing and electrical systems to confirm their functionality and safety. This may involve using meters, gauges, or other testing tools to verify that your tiny house is equipped with reliable water and power supplies.
Finish Your Tiny House Interior
Finishing the interior of your tiny house is the final step in bringing your compact abode to life. This process involves adding personal touches and functional elements that reflect your style and meet your needs. To get started, you’ll want to consider the materials and textures that will bring warmth and character to your space. You can choose from a wide range of options, including wood, metal, glass, fabric, leather, plastic, ceramic, and stone. Each material offers its own unique aesthetic and practical benefits.To complete the interior of your tiny house, you’ll need to tackle several key tasks. First, you’ll want to add some color and personality with paint or stain. This will help define different areas of the space and create a sense of cohesion. Next, it’s time to install your flooring material of choice, whether that’s hardwood, laminate, tile, carpet, or something else entirely.Following the installation of your flooring, you can turn your attention to your walls. You may choose to add drywall, paneling, wallpaper, or another type of wall covering to create a unique and inviting atmosphere. Your ceiling is also an opportunity to get creative, with options like drop ceilings, tongue-and-groove construction, or more traditional treatments.Lighting is another essential element in the interior design process. You’ll want to choose fixtures that not only provide ample illumination but also add visual interest to your space. Finally, it’s time to bring in the furniture and accessories that will make your tiny house feel like home. From sofas and beds to tables, chairs, and decorative pieces, there are countless options available to help you create a space that is truly yours.
How to Build a Tiny House: The Benefits
For many, building a tiny house is an exciting opportunity to not only create a unique living space but also reap numerous benefits. These advantages include saving money on housing costs, utilities, taxes, and maintenance, reducing one’s environmental footprint by minimizing resource consumption and waste production, enjoying greater freedom and flexibility for travel or relocation, simplifying life by decluttering and eliminating unnecessary possessions, and focusing on passions, hobbies, relationships, and experiences rather than material possessions. If you’re considering embarking on a tiny house building project, we hope this guide has provided valuable insights and inspiration to help guide your journey. As with any project of this nature, it’s essential to plan ahead, conduct thorough research, adhere to local codes and regulations, and above all, have fun throughout the process.
Free Tiny House Plans
Discover the simplicity and affordability of tiny home living with access to 25 complimentary blueprints, designed specifically for individuals seeking a reduced lifestyle or cost-effective solution. Build your perfect haven without breaking the bank.
How to Build a Tiny House
Unleash the potential of your backyard by transforming it into a functional, cost-effective, and adorable tiny house. Steph Douglass, an expert in property remodeling, shares her experience in converting her 340 sqft backyard into a cozy retreat. With careful planning and strategic DIY efforts, she managed to reduce the total cost of the project to $30,000, significantly lower than the typical cost of building a tiny house. Key features such as a full bathroom, kitchen, and loft for space optimization make this tiny house an ideal investment for short-term rentals or personal use. The detailed guide on the building process, including foundation type and material choices, provides valuable insights for similar projects. By investing in a sustainable, space-saving tiny house, you can expand your real estate portfolio intelligently.
DIY Tiny Tiny House
Imagine stepping into a cozy, 6×10 foot haven built from scratch using mostly natural, unprocessed, and reused materials – a true embodiment of minimalistic living. This eco-conscious tiny house construction project not only saves resources but also showcases the creative potential of upcycling and recycling. By transforming an old trailer frame into a sturdy foundation, the creators cleverly repurposed materials like redwood flooring, rough-cut cedar, fir exterior siding, and even recycled blue jeans insulation. The result is a charming, organic space that not only whispers sustainability but also warms hearts with its charm. This DIY tiny house project serves as a testament to human ingenuity, resourcefulness, and the power of eco-conscious decisions, making it an inspiring journey for anyone considering a green abode.
How to Build a Quartz Tiny House
Embark on a sustainable living adventure by harnessing the power of free tiny house plans, which bring together energy-efficient and eco-friendly design elements in harmony. Immerse yourself in the hands-on experience of constructing your DIY tiny home, utilizing detailed blueprints and step-by-step instructions gleaned from seasoned builders’ practical expertise. For instance, the 24-foot long and 8 feet 6 inches wide mobile abode can be transformed into a cozy retreat during remote work or leisure time. As you witness the astonishing metamorphosis of a bare trailer into a fully functional dwelling, you’ll appreciate the open, uncluttered interior, flexible furnishings, and expansive spaces designed for social gatherings. This comprehensive tutorial offers a complimentary download of the plans, as well as a SketchUp model, to facilitate your project’s progression. To further aid in the building process, a series of how-to videos provides visual guidance, supplementing the written plans with expert instruction. This meticulously documented journey into tiny house construction is sure to inspire and empower you to take on your own project.
DIY Tiny Traveling Tea House
Step into a serene oasis with your DIY tiny traveling tea house, effortlessly blending traditional Japanese culture with modern tranquility. This compact retreat is designed for those seeking a peaceful escape, requiring minimal effort and budget. The 6 1/2 foot square structure reimagines the classic charm of a Japanese Tea House, ideal for intimate two-person tea ceremonies.
Boasting portability, this ingenious design features four wooden pallets forming the floor, two sturdy cedar posts providing the structure, and cedar wood walls enveloped in white mosquito netting for an authentic Japanese ambiance. The clever roof design consists of two screens that seamlessly convert from open-air to weather-resistant protection.
As pleasant weather gives way to rain, a retractable 8×10 foot tarp and a pagoda umbrella work together to safeguard the interior. This serene sanctuary, approximately costing $800, invites you to savor a remarkable tea-drinking experience in your very own backyard. Allow its simplicity and tranquility to soothe your daily life.
How to Build a Tiny House at Home
Step into the world of minimalism and sustainability by exploring an array of free tiny house plans that cleverly optimize space while minimizing environmental footprint. As you embark on this DIY journey, our comprehensive guide will walk you through every stage – from planning and designing to sourcing the perfect location. With meticulous attention to detail, we’ll take you through floor construction, wall framing, and roof installation, making the process as seamless as possible. But that’s not all; we’ll also delve into crucial topics such as insulation, electricity, and plumbing, ensuring a thorough understanding of every aspect involved in constructing your tiny abode. As the tiny house movement continues to gain momentum, now is the perfect time to build yourself a self-sufficient, eco-friendly sanctuary. Prepare to scale down your lifestyle but elevate your living experience – it’s time to upgrade your life today!
DIY Energy-Efficient Tiny House on Wheels
Discover the thrill of sustainable living by transforming your tiny eco-friendly house on wheels into a reality. This innovative approach to housing not only helps you bypass the hefty costs associated with traditional real estate but also fosters an intimate connection with nature. Even if you’re new to construction, don’t worry – the internet is a treasure trove of information covering topics such as woodworking, design, building codes, and more. As you embark on this DIY journey, you’ll not only gain valuable skills but also develop a deeper understanding of the importance of efficiency and insulation. The best part? Your tiny mobile house can be a stepping stone to purchasing your dream piece of land in the future. This tutorial is designed to guide you through the process, helping you avoid common pitfalls and make informed decisions along the way. The key to success lies in your determination and willingness to learn. Let’s get started on building a greener, cost-effective, and versatile home that perfectly balances your needs.
Build Your Own Tiny House
Embark on a fascinating DIY adventure with the construction of a miniature abode. This comprehensive series is divided into three key stages: exterior, interior, and furnishing/finishing touches. As we delve into the first segment – the exterior – you’ll be guided through the fundamental process of building your dream tiny house. While this tutorial doesn’t provide exact blueprints or exhaustive materials lists, it offers step-by-step instructions and photographs to help bring your unique vision to life. This project not only fosters creativity but also has the potential to spark a lifelong passion. The result? A custom-built, lightweight yet sturdy tiny house, designed for easy transportation by a 3/4 ton or 1-ton vehicle, complete with electric brakes and tail lights. Join us on this exciting journey and let your tiny house dreams take shape.
Homemade Gypsy Wagon Tiny House
Transform your creative vision into a reality by constructing a DIY tiny house gypsy wagon, perfect for those with limited budgets and carpentry skills seeking simplicity in design. This comprehensive guide focuses on building a full-time residence for two adults embracing minimalistic living. The project begins with an old home-built utility trailer, which can be transformed into a charming abode through some rust removal and oil-based metal painting. This unique endeavor not only provides freedom from mortgage woes but also encourages practical engineering and problem-solving skills, empowering individuals to take control of their creative journey. So, trust your instincts and start building your Ledge Vardo today, an experience that will leave you with a sense of accomplishment and pride in your newfound self-reliance.
DIY Dream Tiny Home Under $8000
Embark on a creative adventure by exploring free tiny house plans that cater to diverse lifestyles, climates, and personal tastes. Witness the excitement of building your own cozy abode through this inspiring DIY project, where a budget of under $8000 brings a dream to life with determination, creativity, and a desire for minimalism. This engaging narrative delves into the intricacies of tiny home construction, from selecting materials to structuring the layout, while emphasizing the importance of careful planning and hard work in controlling one’s living space and lifestyle. With valuable insights into affordable housing solutions, this video serves as an excellent starting point for those interested in sustainable living and DIY projects, offering a compelling introduction to the trend of living tiny and inspiring viewers to start their own DIY journey.
How to Build a Tiny House
Unleash your inner DIY enthusiast and challenge yourself to construct a compact abode in just seven days. The innovative project involves building the outer shell of an 8×16 Tiny House amidst the serenity of nature, utilizing only battery-powered tools. A comprehensive list of required tools includes a Hitachi Framing Nailer, Carolina Logger Boots, and other essential implements.As you embark on this unique adventure, you’ll be transported to a forest setting where you’ll carry materials to your construction site and bring to life the duo’s distinctive design. Not only will you create your own cozy retreat, but you’ll also have the opportunity to bask in nature’s splendor. Make your dream of a woodland sanctuary a reality with this engaging and thrilling project!
Make a Tiny House Under $34
Imagine escaping to nature with an innovative and environmentally-friendly concept: a fully off-the-grid DIY tiny house. This unique project combines eco-friendly tools and materials, inspiring those seeking self-sufficiency and a connection to nature. To bring this vision to life, invest in the necessary equipment, but be assured the payoff is immense. Not only can it combat housing crises, but also provide a personal sanctuary from the hustle and bustle of city life.
When designing your tiny house, consider incorporating sustainable wood for a homely abode that’s perfect for relaxation and a break from urban living. However, before starting your DIY venture, think carefully about stability and seasonal variations. With thoughtful planning and creativity, you can build a tiny house that stands strong in all seasons.
Venture into eco- living today and create your own tiny haven amidst the greens. This unique project is an opportunity to combine functionality with style, creating a peaceful retreat that’s uniquely yours.
DIY ‘90s Van to Modern Tiny Home
Transform an old 1990 Chevy G20 conversion van into a luxurious camper van by following a comprehensive DIY guide. With a total refurbishment cost of around $7,000, this project offers an affordable way to create a bespoke mobile home. The end result is a handcrafted vehicle equipped with modern amenities such as a hidden TV, sink, fridge, maple cabinets, vinyl flooring, a cedar ceiling, pot lights, neon lights, and even a retractable barbecue. This transformation enables you to bring a piece of home on the road, combining the thrill of adventure with the comfort of your own abode. Perfect for adventurers and comfort-seekers alike, this experience lets you enjoy the great outdoors while still indulging in the luxuries of home.
How to Turn a Bus Into a Luxury Tiny Home
Transform a standard bus into a lavish DIY tiny home with ease by following simple and practical steps. Start by securing a suitable vehicle and gathering essential materials, including insulation, plywood, paint, and hardware tools. Next, develop a blueprint design that optimizes the available space for maximum comfort and utility. This flexible renovation allows you to tailor your tiny home to your lifestyle needs, whether you prefer installing energy-efficient appliances or creating a cozy loft for sleeping. As you embrace minimalism and mobility, you can still indulge in luxury without sacrificing style. The bus-turned-home becomes the cornerstone of your adventurous lifestyle, offering an unparalleled opportunity to live sustainably on the go. Embark on an unforgettable journey towards self-sufficiency and freedom within your luxurious tiny home on wheels.
How to Make a Tiny Home on Wheels
Step into a life of self-sufficiency and flexibility by building a DIY mobile tiny home. By combining simplicity, practicality, and portability, these miniature abodes offer an alternative lifestyle that’s both freeing and economical. Start with a sturdy trailer as your foundation, then add essential tools, insulation, and customizable elements to create a cozy and functional space tailored to your unique needs.
The process is surprisingly accessible, even for those without extensive building experience. This project encourages creativity and has the added benefit of being an affordable housing solution. Plus, it’s the perfect excuse to hit the open road and explore new destinations while still enjoying the comforts of home.
So why wait? Start building your moveable sanctuary today and get ready for a life of endless adventure and freedom!
DIY Off-grid Tiny House With Reclaimed Materials
Discover the art of minimalistic living by simplifying your space with free tiny house plans. One remarkable example of sustainable building is a derelict chicken coop transformed into an idyllic off-grid DIY tiny house in just 16 days. The creators, driven by determination and creativity, utilized salvaged materials to craft a cozy sanctuary, demonstrating that affordable and achievable sustainable living is within reach.
This off-grid cabin, situated beside the river, serves as a testament to human resourcefulness and commitment to eco-friendly practices. With a GoPro capturing the timelapse of this transformation, you’ll witness how imagination and perseverance can turn dreams into reality.
Embark on your own sustainable building adventure and uncover the allure of tiny house living, off-grid independence, and the joy of DIY. Let the triumph of this timelapse tiny house build inspire you to embark on a journey of eco-friendly building and minimalistic living.
Conclusion:
The versatility of these DIY tiny house plans is truly remarkable, allowing individuals to create compact yet cozy living spaces that embody the essence of minimalist living. By offering a range of options, from energy-efficient mobile homes to luxurious bus conversions, these free blueprints empower individuals to craft their unique small home, showcasing creativity and personal style. Furthermore, the detailed guidelines provided for both single and multi-unit tiny house structures foster innovation and experimentation, making the process of building a tiny home not only manageable but also an enjoyable adventure. As such, exploring these DIY tiny house plans can be the starting point for a wondrous and fulfilling journey towards minimalistic living.

